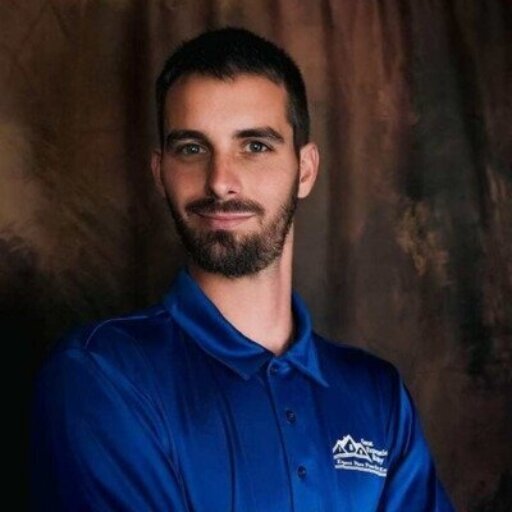Open House: Apr 4, 2025, 3:00 PM - 6:00 PM
3921 SW 51st Terrace
Ocala, FL 34474
$395,000
Beds: 4
Baths: 3
Sq. Ft.: 2,510
Type: House
Listing #839818
Welcome to this gorgeous 2005 two-story 4/3.5/2 home with 2510 sq ft of living nestled on a corner parcel in the desirable Fore Ranch Community. The interior boasts an extremely functional kitchen with wood cabinets, granite countertops, updated stainless steel appliances, breakfast bar and pantry. In addition to the kitchen, the first floor includes a spacious living room, cozy family room, and a formal dining area with sliding doors that lead out to a covered rear porch, perfect for entertaining or relaxing. Additionally, you will find high ceilings and luxury vinyl flooring throughout the main level, creating a modern and inviting atmosphere. Upstairs, you'll find carpeted floors and a convenient interior laundry room. The spacious owner's ensuite impresses with a tray ceiling, dual walk-in closets, double sinks, a soaking tub, and a separate shower. A junior ensuite with its own private bathroom provides additional comfort and privacy for guests or family members. The home received new interior/exterior paint, appliances, and flooring in 2022, AC in 2017 and the seller is offering a credit at closing for a BRAND-NEW ROOF! The Fore Ranch community offers exceptional amenities, including a clubhouse, a fitness room, a sparkling community pool, lighted basketball and tennis courts, and sidewalks throughout. This beautifully maintained home is a rare find in an active, amenity-rich neighborhood. Don't miss your chance to make it yours!
Property Features
County: Marion
MLS Area: 28
Community Features: Clubhouse, Community Pool, Fitness, Playground, Park, Street Lights, Sidewalks, Tennis Court(s)
Subdivision: Not on List
Directions: From Hwy 44, turn right onto N Florida Ave- Keep right onto N Carl G Rose Hwy. Turn slightly left onto SW 60th Ave. Turn right onto SW 42nd St, left onto SW 53rd, left onto SW 52nd, and then left again onto SW 51st. Turn right onto SW 39th and continue onto SW 40th - Arrive at 3921 SW 51st Terrace.
Total Rooms: 11
Interior: Breakfast Bar, Bathtub, Dual Sinks, High Ceilings, Primary Suite, Pantry, Split Bedrooms, Solid Surface Counters, Separate Shower, Tub Shower, Upper Level Primary, Walk-In Closet(s), Wood Cabinets, Window Treatments, First Floor Entry, Sliding Glass Door(s)
Full Baths: 3
1/2 Baths: 1
Heating: Heat Pump
Cooling: Central Air
Floors: Carpet, Luxury Vinyl Plank, Tile, Vinyl
Laundry: Laundry - Living Area
Appliances: Dryer, Dishwasher, Microwave Hood Fan, Microwave, Oven, Range, Refrigerator, Water Heater, Washer
Style: Multi-Level
Construction: Stucco
Exterior: Landscaping, Lighting, Concrete Driveway
Foundation: Block
Roof: Asphalt, Shingle
Possession: Closing
Water Source: Public
Septic or Sewer: Public Sewer
Utilities: Underground Utilities
Parking Description: Attached, Concrete, Driveway, Garage
Has Garage: Yes
Garage Spaces: 2
Parking Spaces: 2
Has a Pool: Yes
Pool Description: None, Community
Lot Dimensions: 56x175
Lot Description: Corner Lot, Irregular Lot
Lot Size in Acres: 0.22
Lot Size in Sq. Ft.: 9,583
Zoning: Out of County
Building Total Area (Sq. Ft.): 3,042
Road Description: Paved
Road Frontage: County Road
Has Carport: No
Carport Spaces: 0
Windows/Doors Description: Blinds, Sliding Doors
Property Type: SFR
Property SubType: Residential
Property SubType 2: Single Family Residence
Year Built: 2005
Status: Active
Property Name: SFR
Home Owners Association: F
HOA Fee: $44.78
HOA Frequency: Monthly
HOA Includes: Pool(s), Tennis Courts
Tax Year: 2024
Tax Amount: $6,055.24
Documents Available: Deed Restriction, Disclosure(s), Floorplan, HOA Documents, Seller's Property Disclosure
$ per month
Year Fixed. % Interest Rate.
| Principal + Interest: | $ |
| Monthly Tax: | $ |
| Monthly Insurance: | $ |
Seller's Representative:
Keller Williams Realty - Elite Partners II
Keller Williams Realty - Elite Partners II
© 2025 REALTORS® Association of Citrus County, Inc. All rights reserved.
The data relating to real estate for sale on this website comes in part from the Internet Data Exchange (IDX) program of REALTORS® Association of Citrus County, Inc. IDX information is provided exclusively for consumers' personal non-commercial use and may not be used for any purpose other than to identify prospective properties consumers may be interested in purchasing. All Information Is Deemed Reliable But Is Not Guaranteed Accurate.
RACC data last updated at March 31, 2025, 11:54 PM ET
Real Estate IDX Powered by iHomefinder
