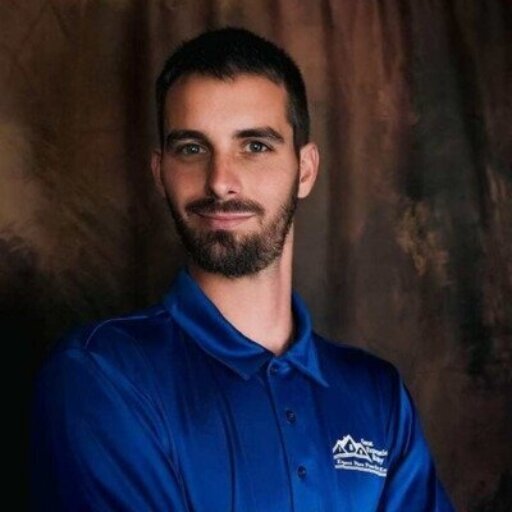3993 SE 10th Avenue
Ocala, FL 34480
$749,900
Beds: 4
Baths: 3
Sq. Ft.: 2,576
Type: House
Listing #841225
Welcome home, to a stunning custom Irvin build located in The Willows of Bellechase subdivision of Ocala, Florida. This exquisite home embodies elegance and comfort, offering a perfect blend of luxury and functionality in one of the area's most sought-after neighborhoods. Situated on a beautifully landscaped lot, this property boasts exceptional curb appeal with its tasteful architecture and meticulous grounds. Upon entering, you are greeted by a grand foyer that leads into a spacious and light-filled interior, featuring high ceilings and refined finishes throughout. The gourmet kitchen is a culinary delight, equipped with top-of-the-line appliances, granite countertops, custom cabinetry, and a large island, making it the heart of the home. Adjacent to the kitchen is an elegant dining area, designed for hosting family dinners or entertaining guests. The expansive living room provides a warm and inviting space with its cozy fireplace and large windows that are picturesque views of the lush surroundings. This home offers 4 bedrooms and 3.5 bathrooms, including a luxurious master suite that serves as a sanctuary. The master suite features a spacious layout, a walk-in closet, and a spa-like en-suite bathroom with dual vanities, and a separate shower. Each additional bedroom is generously sized and designed with comfort in mind. Outdoor living is at its finest with a beautifully designed patio area, designedl for relaxation. The backyard provides a serene setting for enjoying the Florida sunshine or hosting outdoor gatherings. Located in the gated Bellechase community, residents enjoy access to amenities such as walking trails, parks, and a tranquil environment. The property is conveniently situated near top-rated schools, shopping, dining, and recreational facilities, offering an exceptional lifestyle in a prime location. Don't miss the opportunity to own this remarkable home in The Willows of Bellechase. Schedule a showing today and experience the unparalleled charm and luxury this property has to provide.
Property Features
County: Monroe
MLS Area: 28
Community Features: Laundry Facilities, Shopping, Street Lights, Sidewalks, Trails/Paths, Gated
Subdivision: Not on List
Directions: Begin Downtown Ocala on HWY 441, turn right onto SE 32nd ST, turn left onto SE 3rd Ave, turn left on SE 44th Ave, proceed through the guard gate and go left onto SE 8th Ave, then right onto SE 43rd Street, then left onto SE 9th Ave and right onto SE 42nd Street, the home is on the right
Total Rooms: 0
Interior: Beamed Ceilings, Bookcases, Bathtub, Tray Ceiling(s), Coffered Ceiling(s), Dual Sinks, Eat-in Kitchen, Garden Tub/Roman Tub, Primary Suite, Open Floorplan, Pantry, Stone Counters, Sitting Area in Primary, Split Bedrooms, Separate Shower, Tub Shower, Updated Kitchen, Walk-I
Full Baths: 3
1/2 Baths: 1
Heating: Central, Electric
Cooling: Central Air
Floors: Tile
Laundry: Laundry Tub, In Unit
Appliances: Dryer, Dishwasher, Gas Cooktop, Disposal, Gas Oven, Microwave, Refrigerator, Range Hood, Water Heater, Washer, Instant Hot Water
Style: Contemporary, One Story
Stories: 1
Construction: Stucco
Exterior: Courtyard, Sprinkler/Irrigation, Landscaping, Lighting, Concrete Driveway, Room For Pool
Foundation: Block
Roof: Asphalt, Shingle
Possession: Closing
Water Source: Public
Septic or Sewer: Public Sewer
Utilities: Underground Utilities
Security Features: Gated Community, Smoke Detector(s), Security Service
Parking Description: Attached, Concrete, Driveway, Garage, Private, Garage Door Opener
Has Garage: Yes
Garage Spaces: 2
Parking Spaces: 2
Fencing: Yard Fenced
Has a Pool: Yes
Pool Description: None
Other Structures: Gazebo
Lot Dimensions: 105x136
Lot Description: Trees
Lot Size in Acres: 0.33
Lot Size in Sq. Ft.: 14,375
Zoning: PD
Building Total Area (Sq. Ft.): 3,437
Road Description: Paved
Has Carport: No
Carport Spaces: 0
Is One Story: Yes
Windows/Doors Description: Blinds, Sliding Doors
Middle School: Osceola Middle
Property Type: SFR
Property SubType: Residential
Property SubType 2: Single Family Residence
Year Built: 2016
Status: Active
Property Name: SFR
Home Owners Association: L
HOA Fee: $460
HOA Frequency: Quarterly
HOA Includes: Recreation Facilities, Security
Tax Year: 2023
Tax Amount: $8,088
Documents Available: Disclosure(s), Floorplan, HOA Documents
$ per month
Year Fixed. % Interest Rate.
| Principal + Interest: | $ |
| Monthly Tax: | $ |
| Monthly Insurance: | $ |
Seller's Representative:
Magnolia Homes and Land LLC
Magnolia Homes and Land LLC
© 2025 REALTORS® Association of Citrus County, Inc. All rights reserved.
The data relating to real estate for sale on this website comes in part from the Internet Data Exchange (IDX) program of REALTORS® Association of Citrus County, Inc. IDX information is provided exclusively for consumers' personal non-commercial use and may not be used for any purpose other than to identify prospective properties consumers may be interested in purchasing. All Information Is Deemed Reliable But Is Not Guaranteed Accurate.
RACC data last updated at March 31, 2025, 11:54 PM ET
Real Estate IDX Powered by iHomefinder
