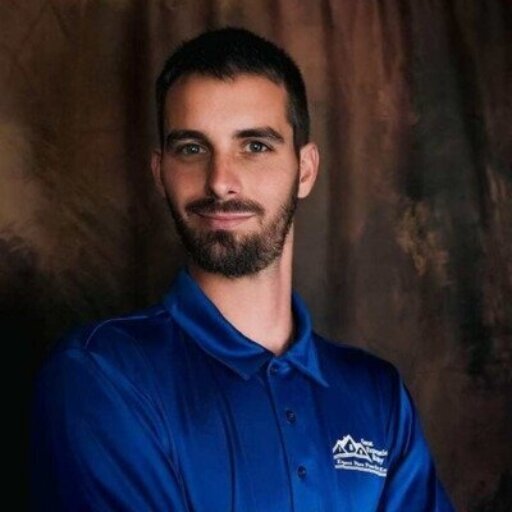8534 SW 59th Lane Road
Ocala, FL 34481
$560,000
Beds: 3
Baths: 2
Sq. Ft.: 2,409
Type: House
Listing #842589
Welcome to the PRESTIGE PLUS! This is a ONE-OF-A-KIND home! Yes that is correct! Everything you dreamed of in the Prestige model plus a 300 square foot GREAT ROOM ADDITION with mini split, screened lanai and concrete grilling patio ? enclosed with a decorative fence. This Prestige home is almost new ? why wait to build? This open-concept plan features a gourmet kitchen, designer finishes and breakfast nook. The kitchen has a large quartz island great for meal prep and casual dining, a walk-in butler's pantry plus an additional walk in pantry, stainless steel appliances including a microwave, a range, built-in oven and a dishwasher. The baths have granite countertops and the Owner's bath has a walk-in shower and dual sinks. The Owner's suite is in the rear of the home for privacy and includes a tray ceiling with ceiling fan, his and her closets ? one is an oversized walk-in closet with a pass-through door to the laundry room. The secondary bedroom has a full bath and large walk-in closet. There is also a versatile 3rd bedroom currently being used as an office with a closet and murphy bed! A large convenient laundry room with built-in cabinets and sink, plus there is additional coat closet, and a half bath. There is stylish luxury vinyl plank flooring throughout the home, crown molding, recessed lighting, custom blinds and a Rain Soft water softener. This home is a quick walk to the Golf Club & Grill and is also within close proximity to the Amenities Center. Residents of Stone Creek enjoy an array of amenities, including a 24-hour guarded gate, fishing ponds, and multiple recreation centers. The new Stonewater Clubhouse offers golf simulation, a social space with beer and wine service, a large lagoon pool, an indoor lap pool, the Elan Spa with sauna & steam rooms, and both indoor and outdoor spas, fitness center, tennis courts, shuffleboard, pickleball courts, and a public golf course. With a variety of social events and activities, this community truly has something for everyone. Come live your best life!
Property Features
County: Marion
MLS Area: 30
Community Features: Fitness, Golf, Park, Pickleball, Restaurant, Tennis Court(s), Gated
Subdivision: Not on List
Directions: From SW College Road go to SW 80th Street, turn right; go to SW 80th Avenue, turn right; go to SW 63rd Street Road, turn left; go to SW 89th Court Road and stop at the guard gate; after the gate turn right onto SW 86th Avenue; go to 59th Lane Rd turn right. Home is on the right
Total Rooms: 7
Interior: Tray Ceiling(s), Dual Sinks, Main Level Primary, Primary Suite, Pantry, Stone Counters, Shower Only, Separate Shower, Walk-In Closet(s), Window Treatments, Sliding Glass Door(s)
Full Baths: 2
1/2 Baths: 1
Cooling: Central Air
Floors: Luxury Vinyl Plank
Appliances: Dryer, Dishwasher, Electric Cooktop, Electric Oven, Disposal, Microwave, Refrigerator, Range Hood, Water Softener Owned, Washer
Style: One Story
Stories: 1
Construction: Block, Concrete
Exterior: Paved Driveway
Foundation: Block
Roof: Asphalt, Shingle
Possession: Closing
Water Source: Public
Septic or Sewer: Public Sewer
Security Features: Gated Community
Parking Description: Attached, Driveway, Garage, Paved, Garage Door Opener
Has Garage: Yes
Garage Spaces: 2
Parking Spaces: 2
Fencing: Yard Fenced
Pool Description: None
Has Golf Course: Yes
Lot Description: Cleared
Lot Size in Acres: 0.16
Lot Size in Sq. Ft.: 6,970
Zoning: PDR
Building Total Area (Sq. Ft.): 3,312
Road Description: Paved
Has Carport: No
Carport Spaces: 0
Is One Story: Yes
Windows/Doors Description: Blinds, Double Pane Windows, Sliding Doors
Property Type: SFR
Property SubType: Residential
Property SubType 2: Single Family Residence
Year Built: 2023
Status: Active
Property Name: SFR
Home Owners Association: F
HOA Fee: $302
HOA Frequency: Monthly
HOA Includes: Cable TV, High Speed Internet
Tax Year: 2024
Tax Amount: $5,836.37
Documents Available: Disclosure(s), Floorplan, HOA Documents, Seller's Property Disclosure
$ per month
Year Fixed. % Interest Rate.
| Principal + Interest: | $ |
| Monthly Tax: | $ |
| Monthly Insurance: | $ |
Seller's Representative:
Berkshire Hathaway Homeservices Florida Properties
Berkshire Hathaway Homeservices Florida Properties
© 2025 REALTORS® Association of Citrus County, Inc. All rights reserved.
The data relating to real estate for sale on this website comes in part from the Internet Data Exchange (IDX) program of REALTORS® Association of Citrus County, Inc. IDX information is provided exclusively for consumers' personal non-commercial use and may not be used for any purpose other than to identify prospective properties consumers may be interested in purchasing. All Information Is Deemed Reliable But Is Not Guaranteed Accurate.
RACC data last updated at April 1, 2025, 11:54 AM ET
Real Estate IDX Powered by iHomefinder
